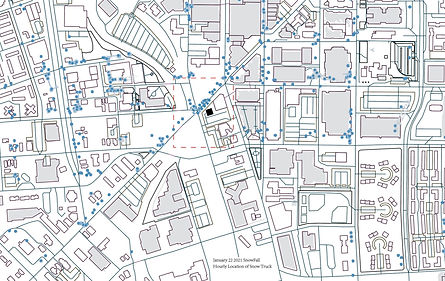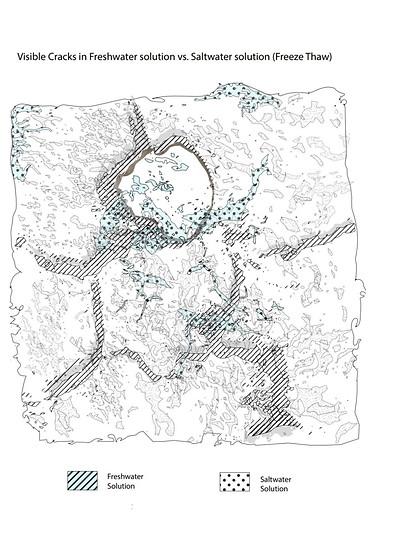
City's Bathhouse
Fall. 2021
Syracuse. New York
Architecture Design

A mindfully chosen material palette is essential for a building to truly resonate with its surroundings.

This design proposes a thermal bath + restorative justice center in downtown Syracuse that collects and filters snow water, road salt, and rainwater from the site. The original site was used as a parking lot for two high-story buildings adjacent to a heavy vehicle and pedestrian trafficked downtown market. Due to Syracuse's harsh winters, this site sat at the intersection of numerous snow plow routes, unintentionally turning the parking lot into a snow dump location.

This project taps into the site's existing snow dump system and takes advantage of it for the sustainable use of a new architectural intervention. Snow and rainwater are screened through different degrees of filtration to provide water for the various pools and thermal baths in the program. Recycled heat from nearby buildings extract minerals and salt from the road-salt infested snow, while simultaneously ensuing the energy needs of programs such as saunas.



Program
Syracuse demographics include an aging population with limited health insurance access, as well as sufficient facilities for mental health prevention and initiatives for the youth. With programmatic inspiration from global precedents of physical and mental healing techniques, water becomes not only a program, but the driving symbol of healing and recreation in the project.

Material Experimentation: Process
A scientific approach is taken to a salt, water, and clay experiment. Cubic clay molds with hollowed out spaces are infused with salt and left to dry over a span of 3 days. The reactions of the components and the effect it has on the permeation of the surface is recorded and used for inspiration.




Material Experimentation: Analyses
For the building construction, studies in earth materials inform the combined use of a structural clay mixture and wood framing upon a stone foundation. Stone aggregates, plants and other natural materials, along with gravity, are used for exposed filtration through out the project. This reveals the processes and exposing the users to the elements that inform its space. Hidden filtration and water testing facilities are placed within gabion steps and separations that divide the spaces.



Conceptual Implementation

Plan
Thermal Bath View


Filtration Diagram





![orthogonalplan [Converted].jpg](https://static.wixstatic.com/media/e3c9c0_dbfbd70ee8f140e793f3ea5c75f99dac~mv2.jpg/v1/fill/w_1450,h_1450,q_90,enc_avif,quality_auto/e3c9c0_dbfbd70ee8f140e793f3ea5c75f99dac~mv2.jpg)


